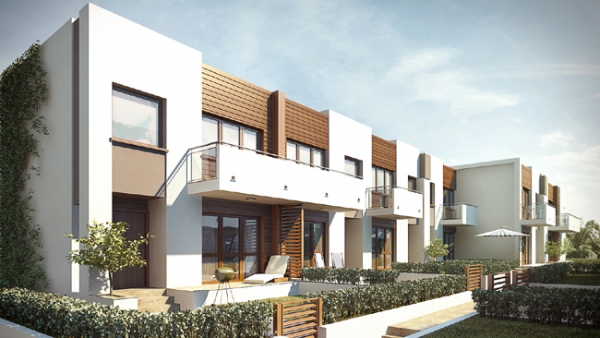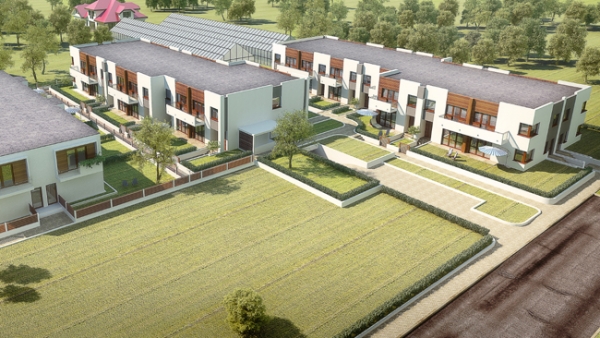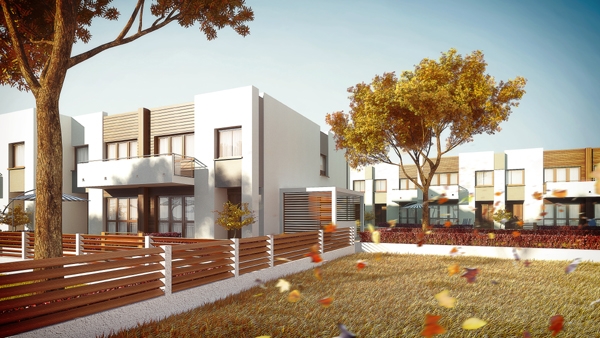Szeregówki w Zaściankach składają się dwudziestu sześciu lokali. W każdym z nich mieści się dwukondygnacyjne mieszkanie o układzie trzy lub czteropokojowym. Powierzchnia mieszkań waha się od 64,23m2 do 81,70m2. Każdy lokal posiada wyjście do własnego ogrodu na parterze, a na piętrze balkon.
Zaprojektowane przez nas mieszkania są bardzo funkcjonalne, a dzięki zastosowaniu dużych przeszkleń doskonale doświetlone. Pod każdym z budynków, w parkingu podziemnym, znajdują się garaże oraz pomieszczenia gospodarcze.
Obiekt utrzymany jest w nowoczesnym stylu. Prostą bryłę ocieplają fragmenty elewacji pokryte tynkiem drewnopodobnym oraz stolarka okienna w tym samym kolorze.
Opis i zdjęcia realizacji obiektu pochodzą ze strony inwestora, firmy AZBUDplus.





















