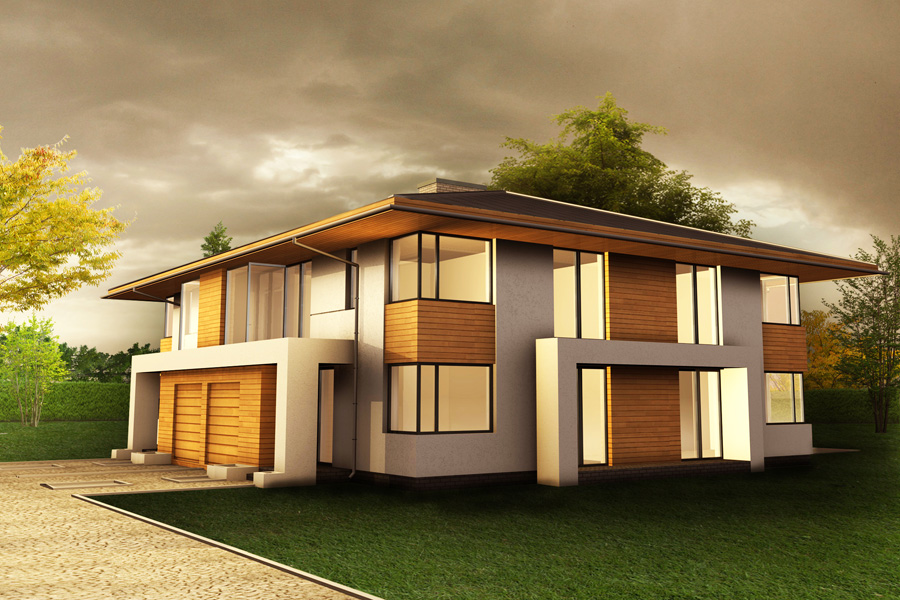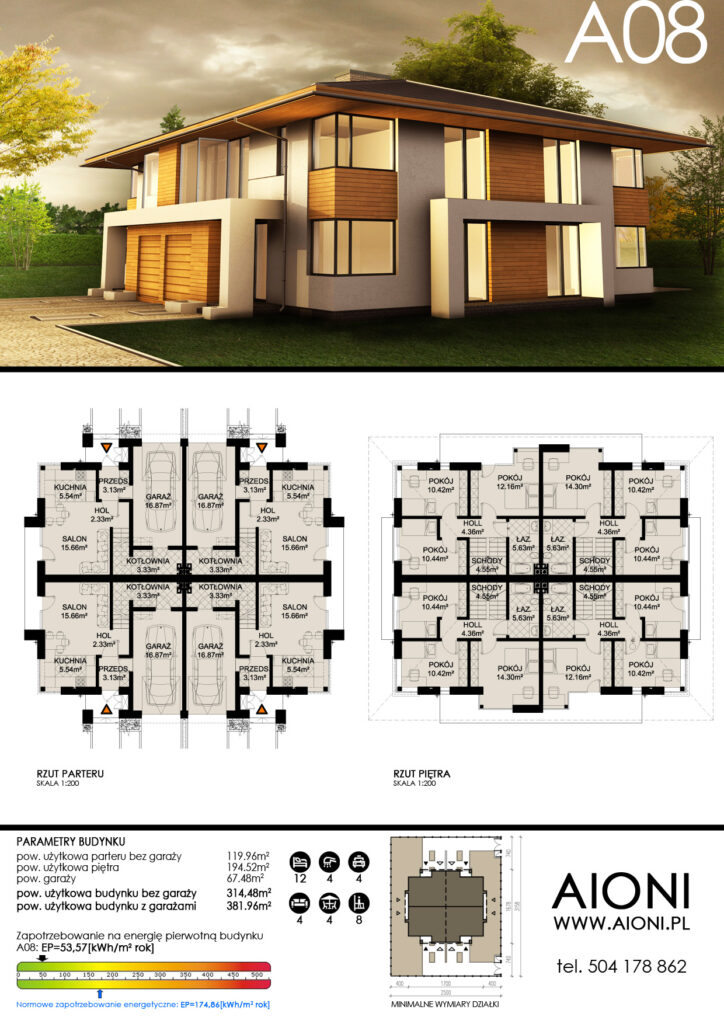
Szeregówki w Zaściankach przeznaczone były na małą powierzchniowo działkę. Składają się z 4 segmentów. W każdym segmencie mieści się atrakcyjne, samodzielne mieszkanie.
W projekcie występują dwa typy mieszkań różniących się wielkością pokoi na poddaszu. Każde z mieszkań wyposażone jest w jednostanowiskowy garaż, ustawną strefę dzienną, trzy wygodne sypialnie na poddaszu oraz wyjście do ogrodu na parterze. Powierzchnia komunikacyjna sprowadzona została do minimum. Brak typowej ścianki kolankowej powoduje, że nie ma strat powierzchni na poddaszu z powodu skosów dachu.
Dzięki zastosowaniu dachu kopertowego, który przykrywa cały budynek, obiekt ma bardziej jednolitą bryłę. Architektura szeregówek stanowi wdzięczny kompromis pomiędzy współczesną i tradycyjną formą. Urozmaicają ją wykusze stanowiące zadaszenie stref wejściowych i tarasów oraz fragmenty elewacji pokryte oblicówką drewnianą. Nowoczesnego sznytu nadają budynkowi narożne okna i wysokie przeszklenia. Ich kształt i rozmiar spowoduje, że wnętrza mieszkań będą jaśniejsze i przestronniejsze.
Wszystkie niezbędne informacje dotyczące projektu znaleźć można w karcie zamieszczonej poniżej. Powierzchnie użytkowe podane zostały jako łączone dla całego obiektu.
