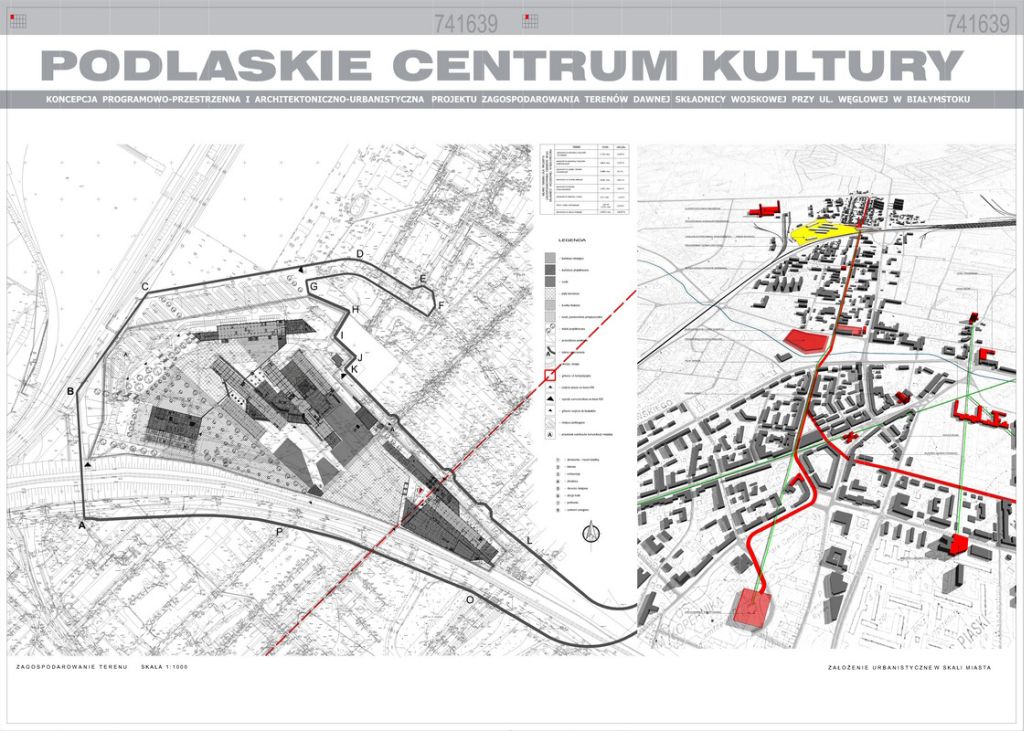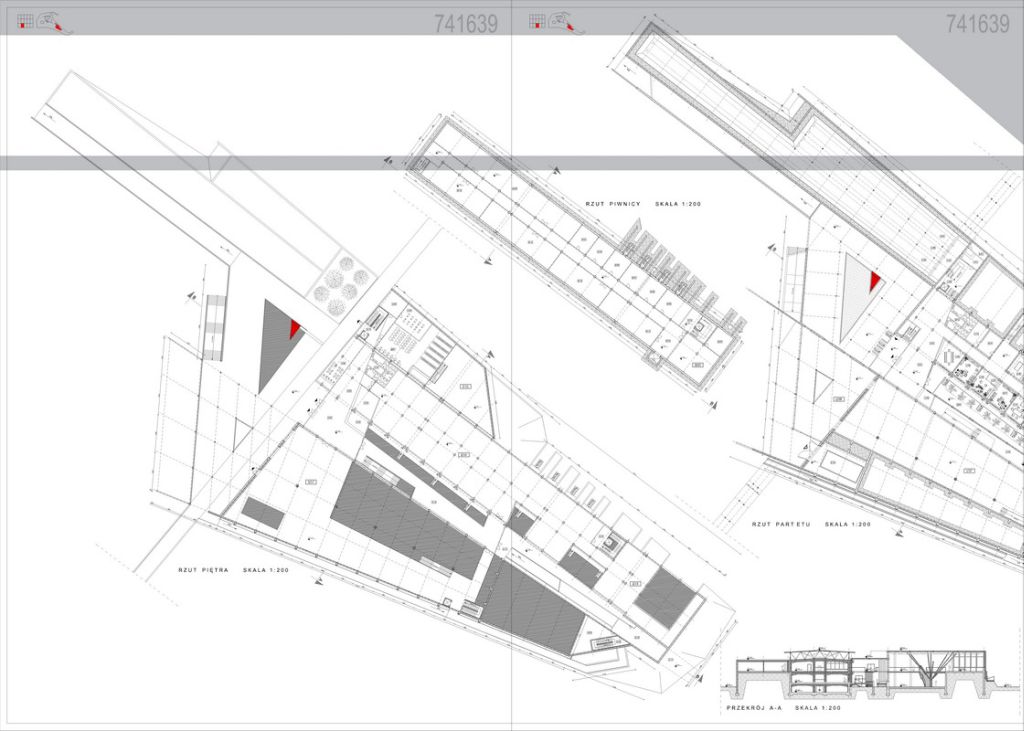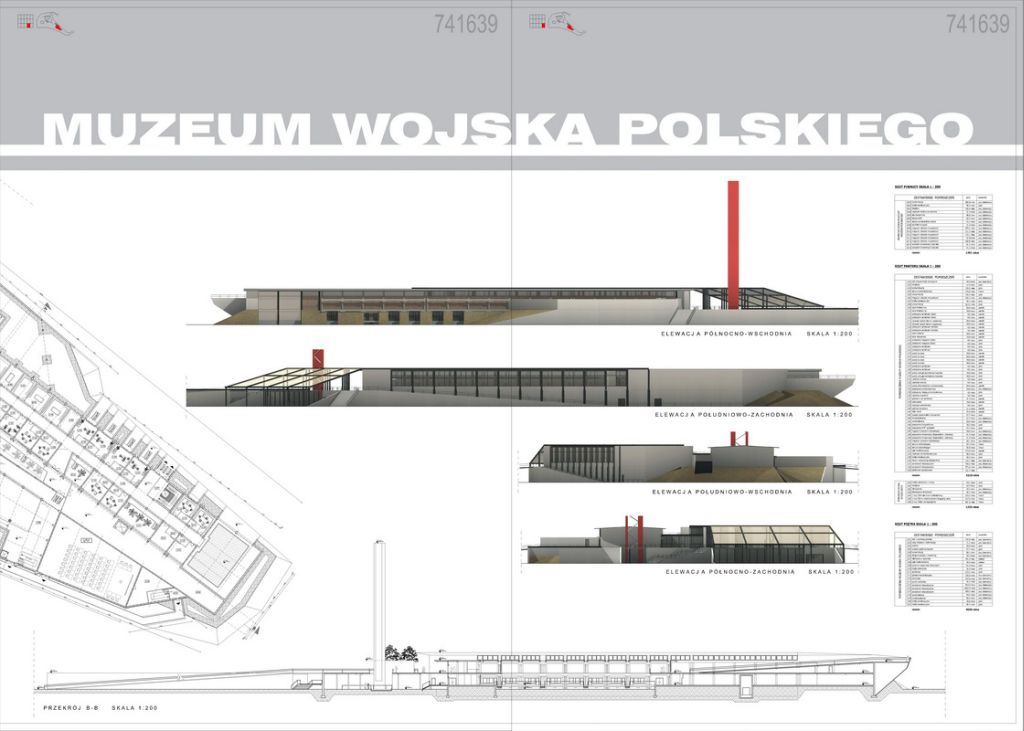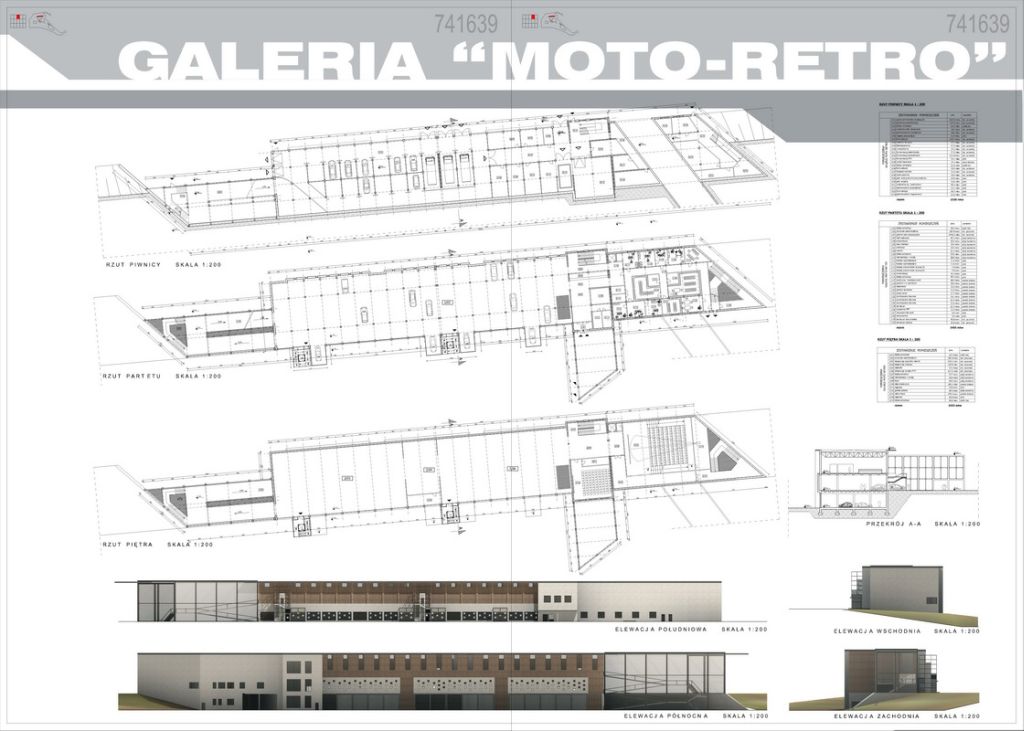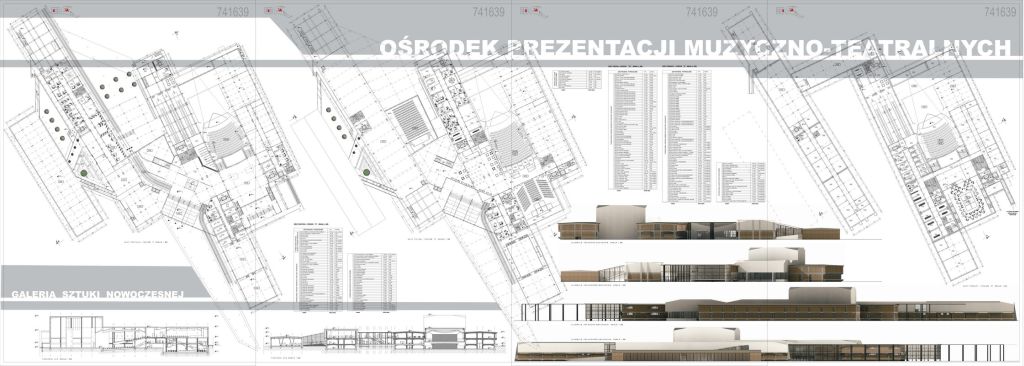Anna Rybowicz, Mateusz Leśniak, Krzysztof Kiciński, Patryk Brzostek, Grzegorz Gosk, Jacek Hawrylak, Janusz Paczyński, Adam Jakimowicz, Pracownia Projektowa Kaczyński i Spółka s.c
Lokalizacja: Białystok, ul. Węglowa
Powierzchnia: 42 837 m2
Publikacja: A-RONET
Projekt przygotowany na międzynarodowy konkurs architektoniczny ogłoszony w 2006 roku, dotyczący koncepcji programowo-przestrzennej i urbanistyczno-architektonicznej zagospodarowania terenu dawnej składnicy wojskowej w Białymstoku na cele Podlaskiego Centrum Kultury. Opracowanie zdobyło II miejsce.
Teren dawnej składnicy wojskowej przy ul. Węglowej w Białymstoku jest terenem o bardzo charakterystycznych cechach. Znajduje się na skraju terenów śródmiejskich Białegostoku jednocześnie granicząc z obszarami o przeznaczeniu przemysłowym. Jest „wyspą” wyraźnie i sztucznie wyrwaną ze struktury miasta.
Koncepcja projektowa zakładała wprowadzenie tego terenu do struktury miasta poprzez nadanie mu istotnej funkcji kulturalnej i artystycznej (Podlaskie Centrum Kultury) przy jednoczesnym zachowaniu jego historycznych i przestrzennych walorów.
W skład projektowanego kompleksu wchodzą obiekty:
