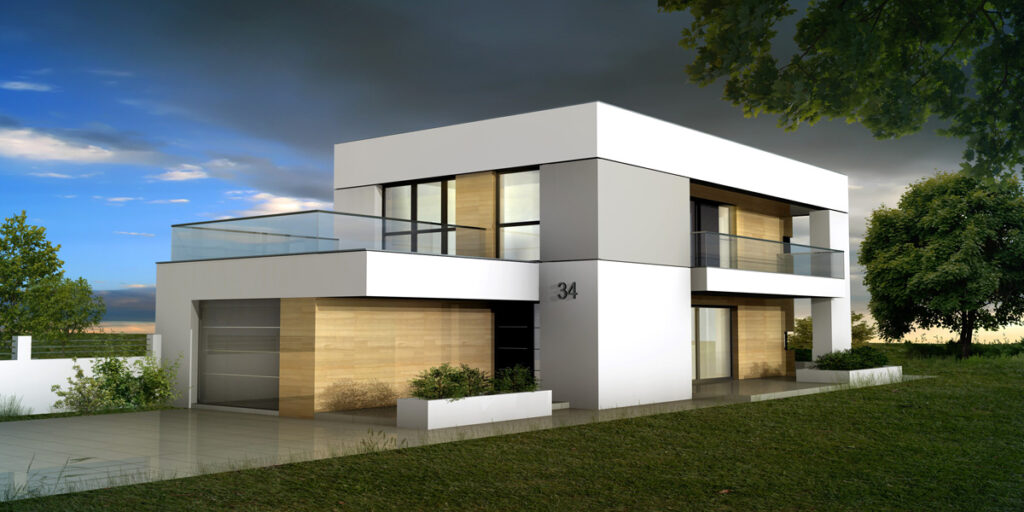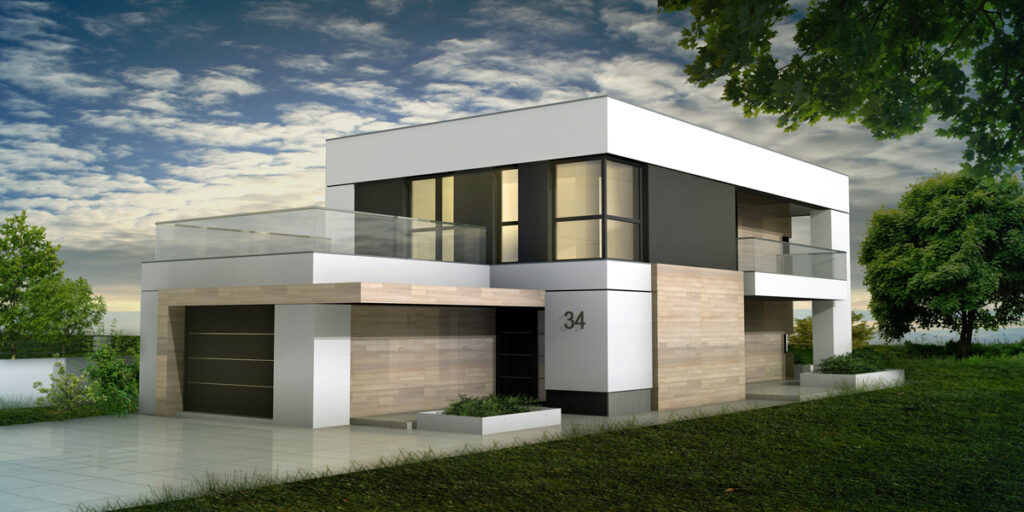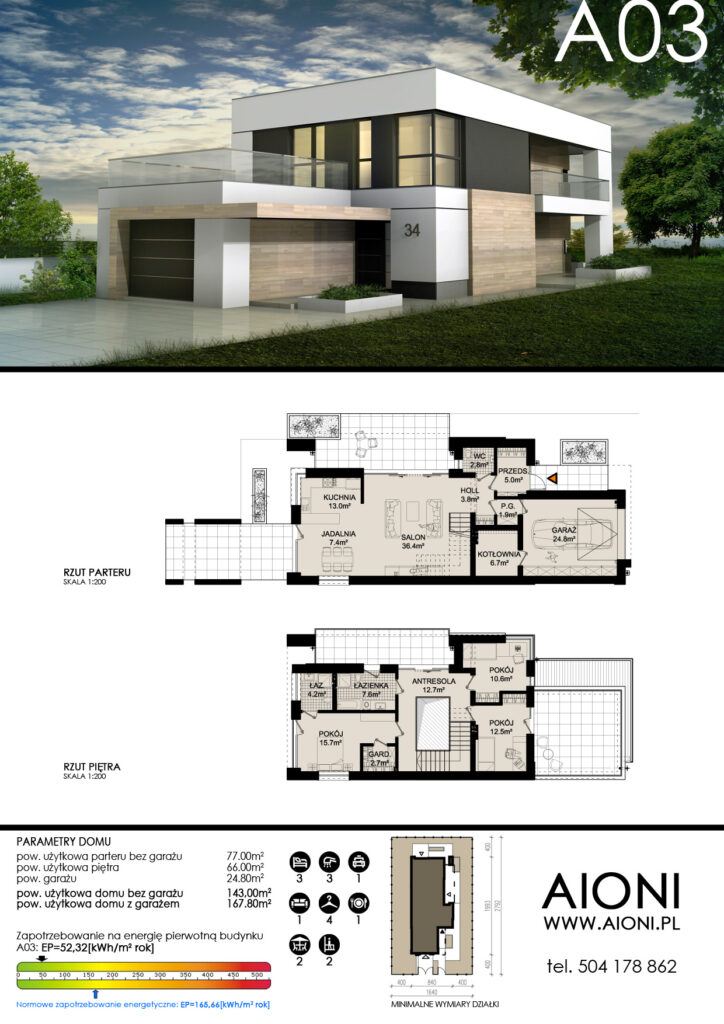
Dom w Sobolewie projektowany był na nietypową, wąską działkę. Wpłynęło to na architekturę budynku – ma on charakterystyczną, wydłużoną formę. Specyficzny kształt działki sprzyjał ciekawym i oryginalnym rozwiązaniom architektonicznym. Pomimo niewielkiej powierzchni użytkowej, zarówno architektura zewnętrza jaki i wnętrze są bogate i zaskakujące.
Na strefę wejściową składa się wygodny przedsionek z miejscem na garderobę oraz otwarty na salon hol, z którego dostać się możemy do jednostanowiskowego garażu. Wokół salonu zawijają się schody łączące się z antresolą na piętrze. W przyszłości salon wraz z otaczającą go otwartą i wysoką przestrzenią będzie stanowił centrum domu.
Przestronna przestrzeń salonu, jadalni i półotwartej kuchni otwiera się na ogród i tarasy zaprojektowane wokół budynku.
Taras bezpośrednio połączony szerokim przeszkleniem z salonem jest częściowo wsunięty w bryłę domu, a przez to – zadaszony.
Na tarasie od strony jadalni zaproponowaliśmy atrakcyjną, modernistyczną altanę, która stanowi ważny element architektury budynku, a także alternatywną przestrzeń rekreacyjną w okresie letnim.
Na piętrze, z otwartej na salon antresoli, dostać się możemy do trzech sypialni, ustawnej łazienki i na taras. Wszystkie sypialnie wyposażone są w garderoby, a jedna z nich ma dodatkowo własną łazienkę.


Wszystkie niezbędne informacje dotyczące projektu znaleźć można w karcie zamieszczonej poniżej.
