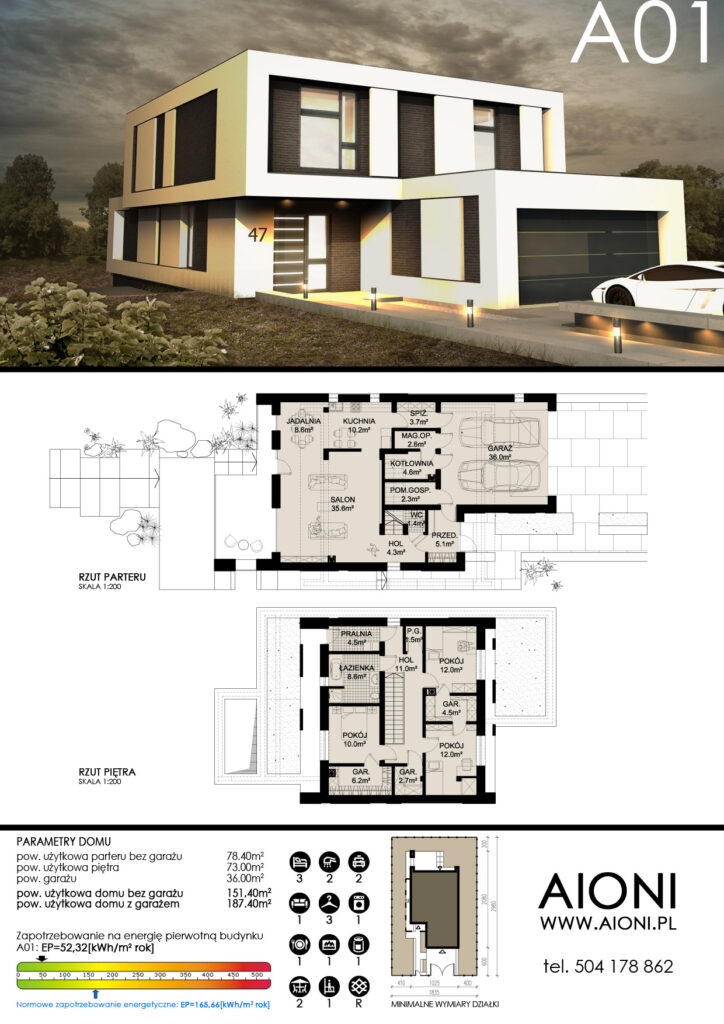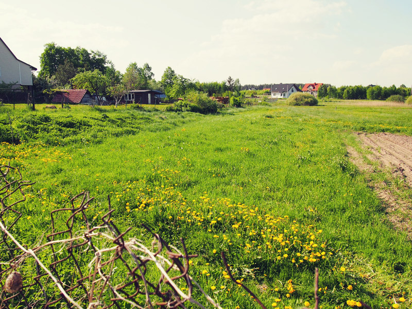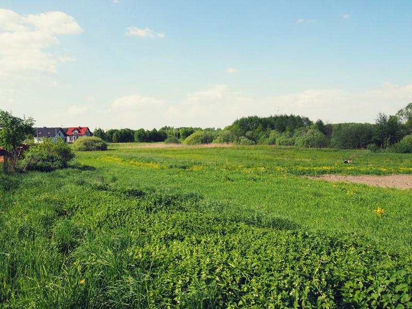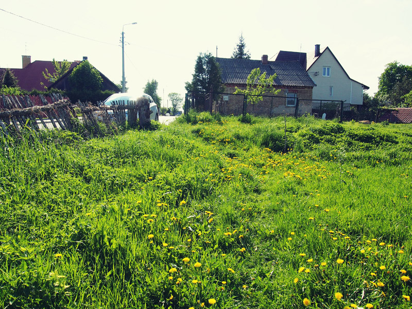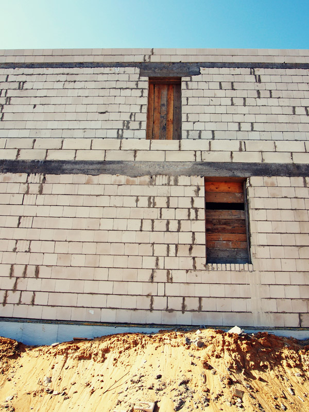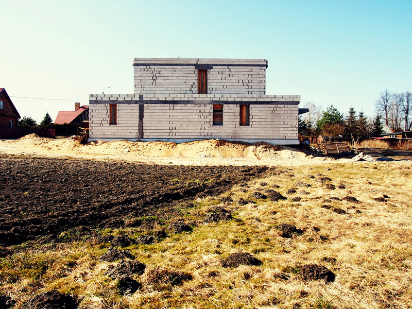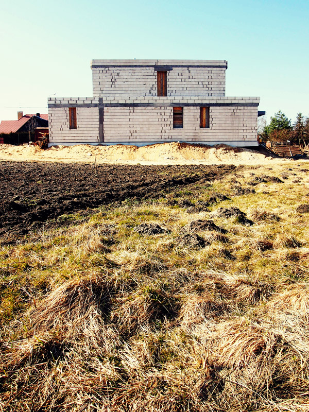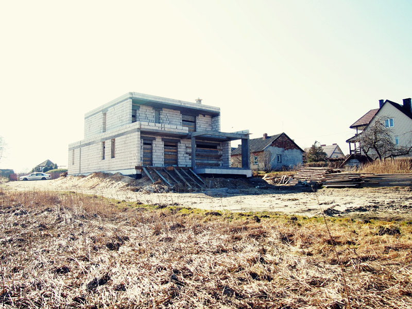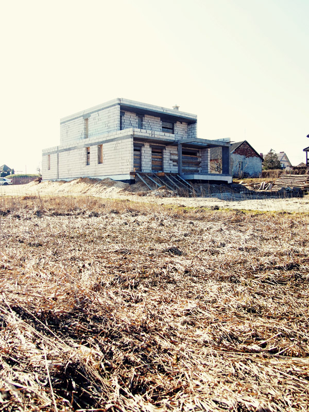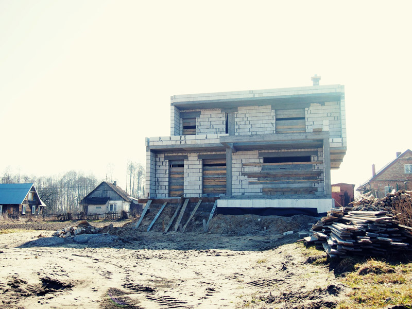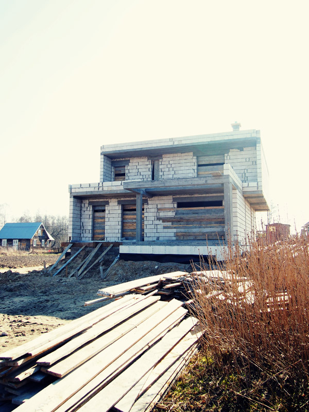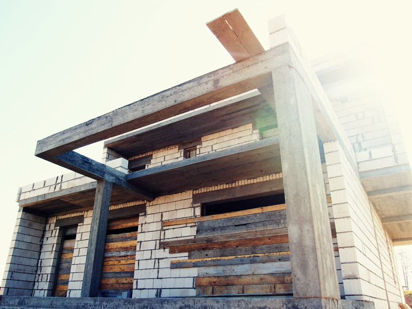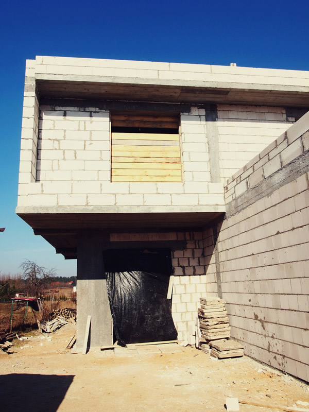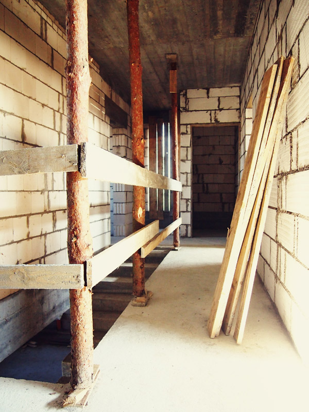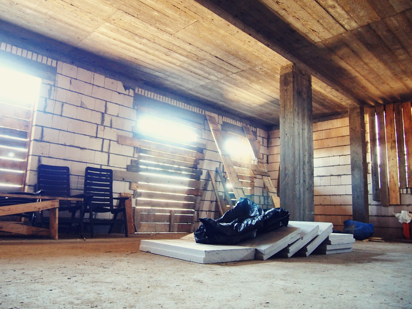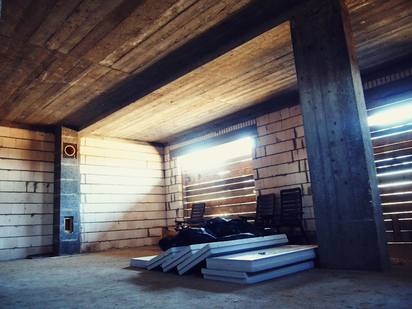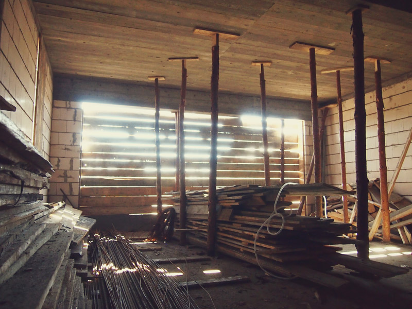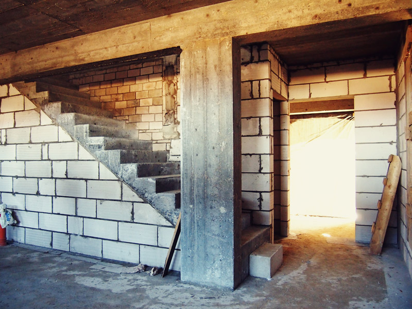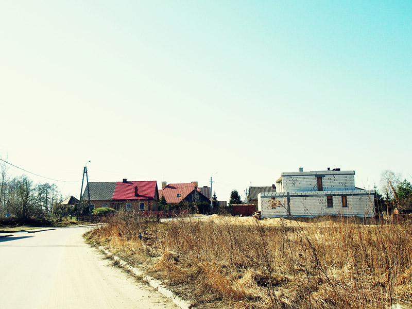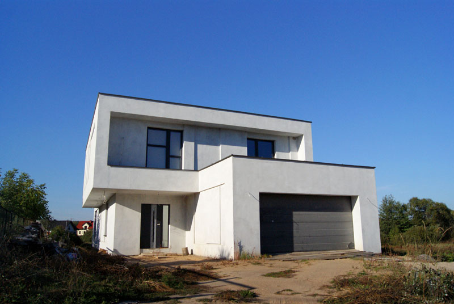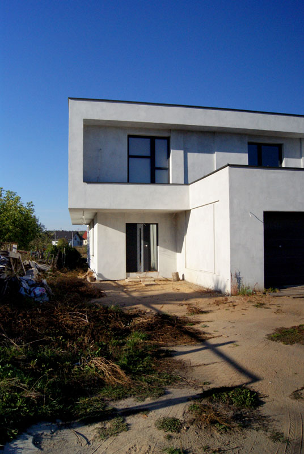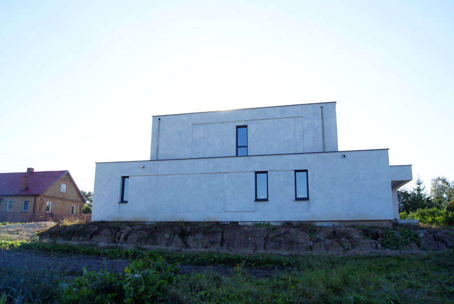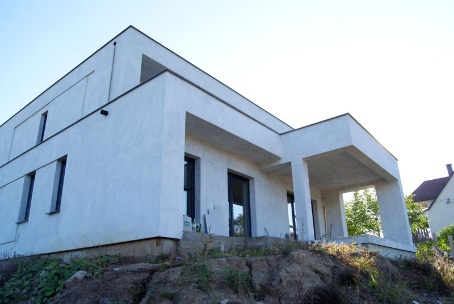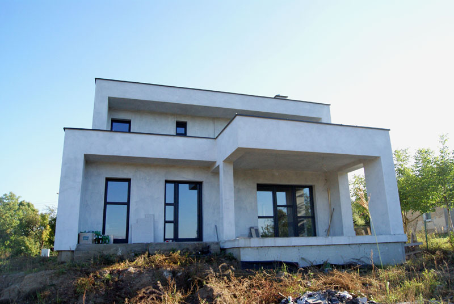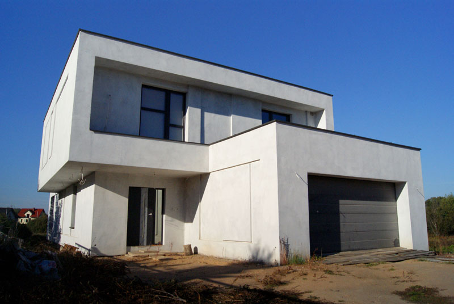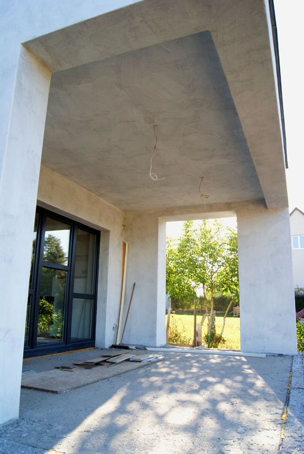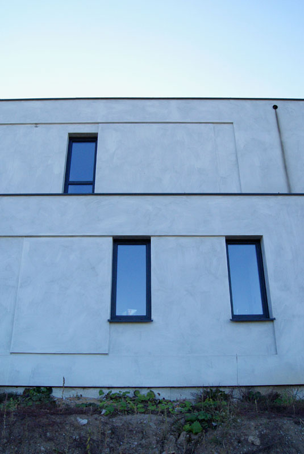
Dom w Sobolewie projektowany był w duchu minimalistycznej prostoty. Forma budynku bazuje na połączeniu bieli głównej bryły i płycin w kolorze grafitowym.
W architekturze nowoczesnej ważną rolę pełnią detale, dlatego projektując zawsze myślimy również o tym, jak poprzez odpowiednio zaaranżowaną przestrzeń wokół budynku postrzegana będzie jego forma.
Do wnętrza domu w Sobolewie dostajemy się przechodząc przez reprezentacyjną strefę wejściową. Zależało nam na tym, aby była ona przyjazna, jasna i zapraszała do środka.
Ukształtowanie działki pozwoliło nam na umieszczenie z tyłu budynku kaskadowo schodzących tarasów i wygodnych, szerokich schodów. W przyszłości będą one stanowiły atrakcyjny element przestrzeni ogrodu.
Taki sposób projektowania nadaje inną rangę architekturze jednorodzinnej – budynek wydaje się bardziej dostojny i przemyślany.
Projektując budynek dostosowaliśmy do potrzeb trzyosobowej rodziny. Dom na niewielkiej powierzchni użytkowej skupia atrakcyjnie rozplanowane wnętrze wraz z niezbędnymi powierzchniami pomocniczymi: spiżarnią, pomieszczeniami gospodarczymi i pralnią.
Po wejściu do środka przechodzimy przez połączony z dwustanowiskowym garażem przedsionek. Następnie otwarty hol daje nam wgląd na strefę dzienną. Przestrzeń ta, obejmująca salon połączony z jadalnią i półotwartą kuchnią, otwiera się na ogród z tyłu domu poprzez duże przeszklenia.
Efektywne wykorzystanie powierzchni budynku stanowi dla nas priorytet. W tym wypadku przestrzeń pod schodami prowadzącymi na piętro zagospodarowaliśmy częściowo na pomieszczenie gospodarcze i kotłownię. Ograniczyliśmy również powierzchnię holu i korytarza, nie wpływając jednak na wygodę ich późniejszego użytkowania i jednocześnie dostosowując ich układ do projektowanej architektury.
Na piętrze, oprócz wspomnianej już wcześniej pralni i pomieszczenia gospodarczego, znajdują się trzy sypialnie wraz z garderobami oraz wygodna łazienka. Dodatkowo z sypialni i pralni położonych od strony ogrodu dostać się można na taras.
Wszystkie niezbędne informacje dotyczące projektu znaleźć można w karcie zamieszczonej poniżej. Obecnie dom jest w trakcie realizacji.
