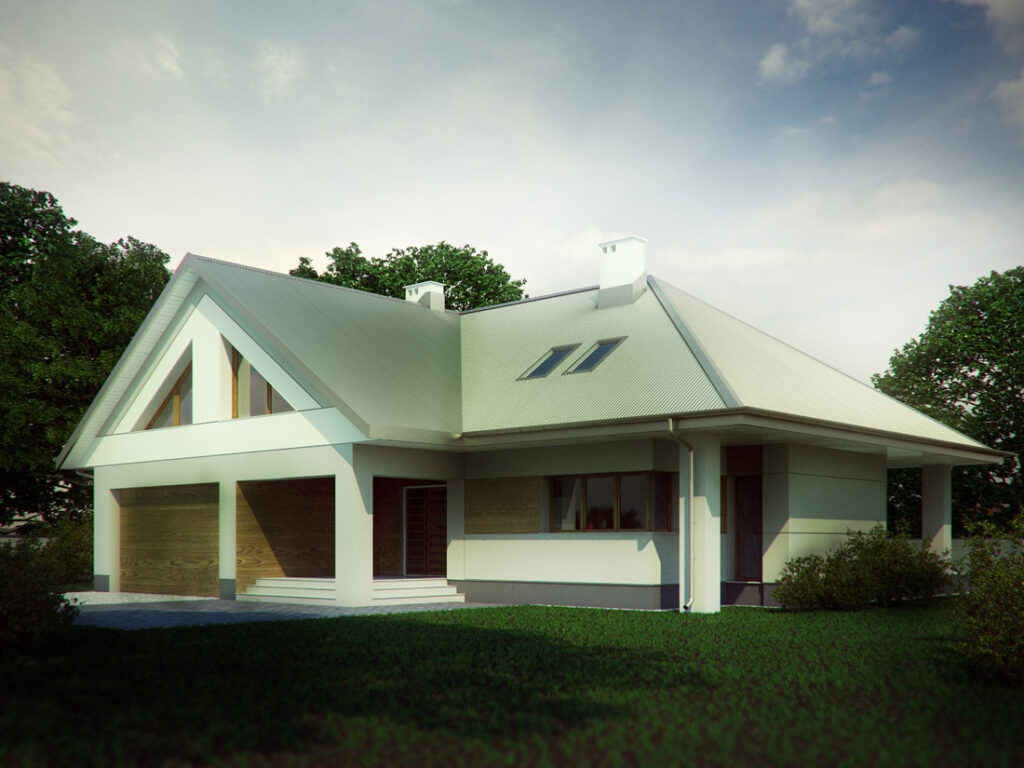Dom w Jurowcach jest małym, nowoczesnym domkiem o prostej, uniwersalnej bryle, przykrytej dachem wielospadowym.
Przy niewielkiej powierzchni użytkowej zawiera on pełen program pomieszczeń, odpowiadający na zróżnicowane potrzeby inwestorów.
Otwarta i nowocześnie zaaranżowana strefa dzienna obejmuje kuchnię oddzieloną od salonu ścianą kominkową oraz jadalnię położoną w niszy. Z salonu możemy dostać się na taras za domem.
Na parterze znajduje się również dodatkowy pokój, który może pełnić funkcję sypialni dla gości lub gabinetu, jednostanowiskowy garaż, łazienka i kotłownia.
Hol na poddaszu ma formę antresoli otwartej na przestrzeń salonu na parterze.
Z holu dostępne są trzy sypialnie oraz duża, przestronna łazienka. Sypialnia małżeńska ma ponadto wyjście na balkon.
Dom jest wartą uwagi propozycją dla osób poszukujących budynku o uniwersalnej w formie, doskonale wpisującej się w rodzimy krajobraz.


Wszystkie niezbędne informacje dotyczące projektu znaleźć można w karcie zamieszczonej poniżej.