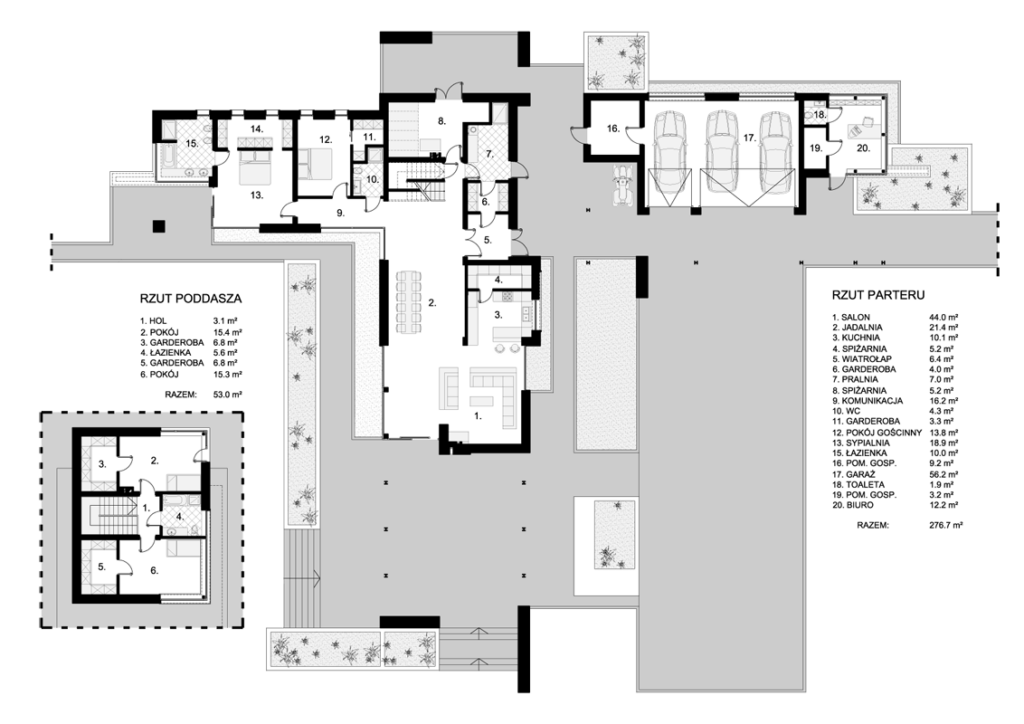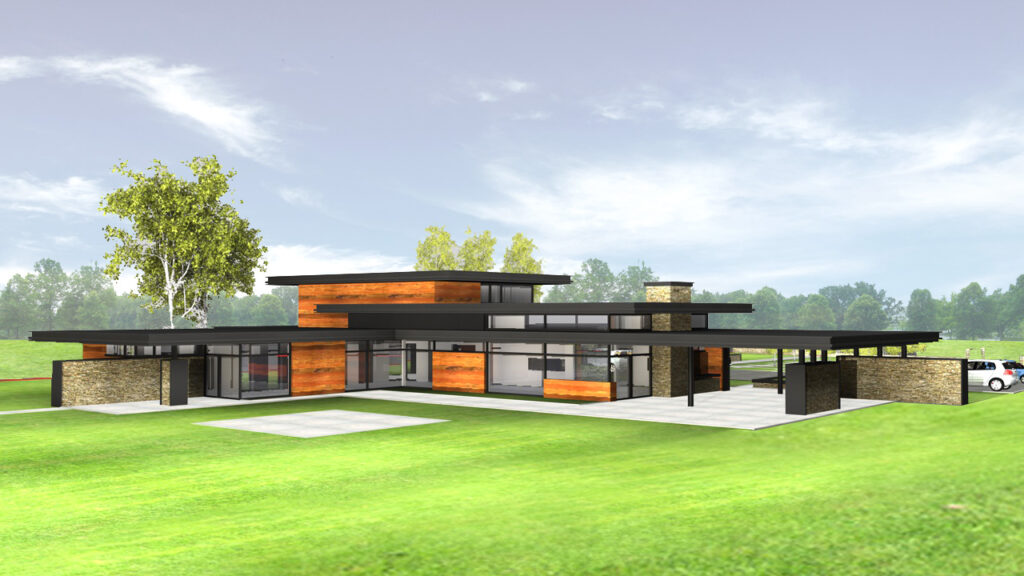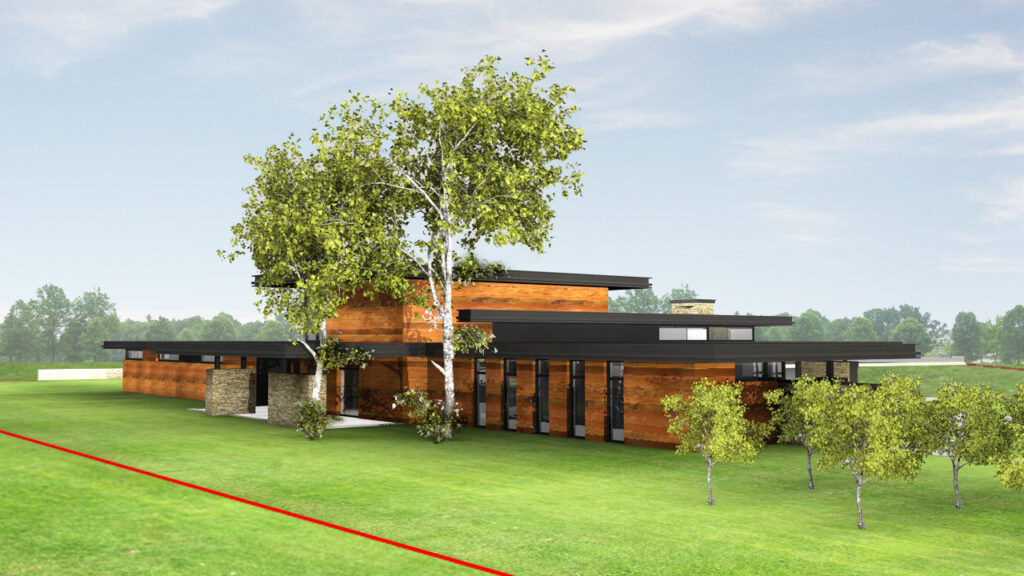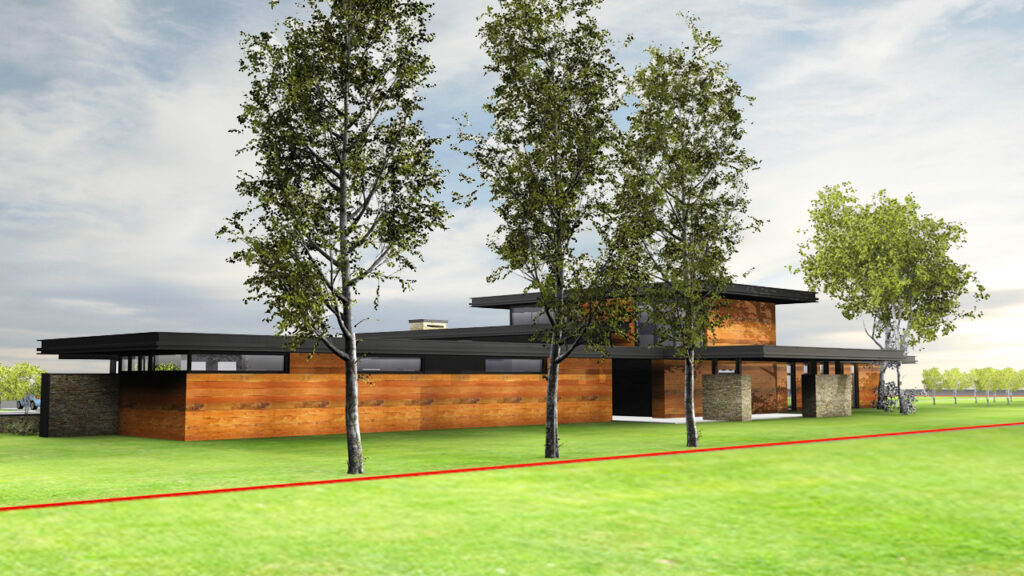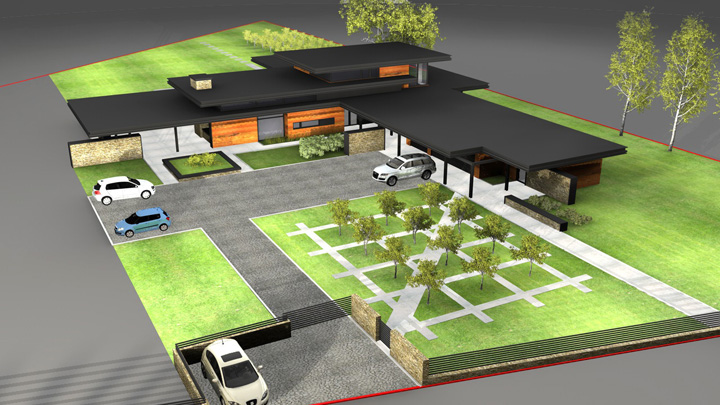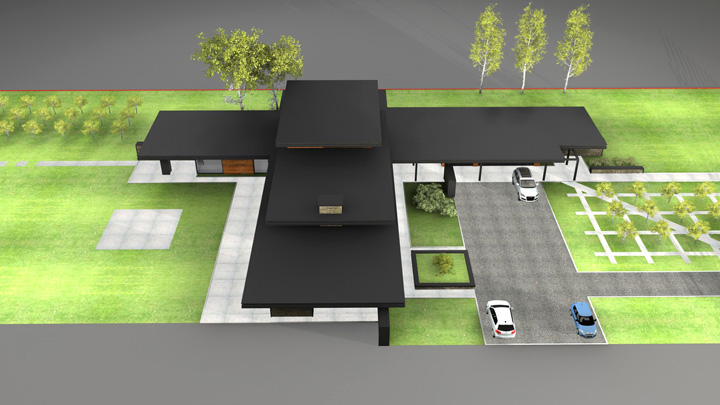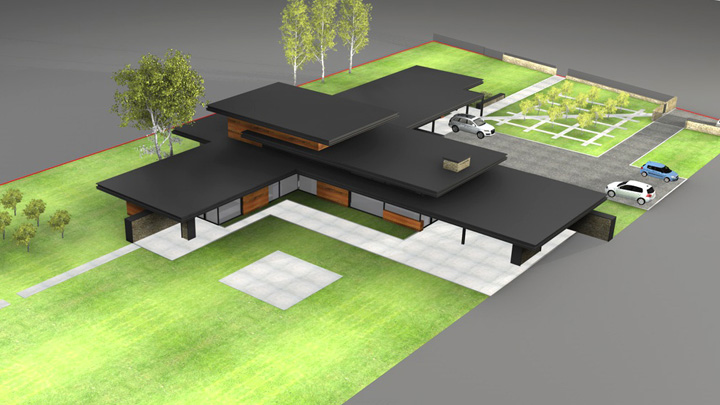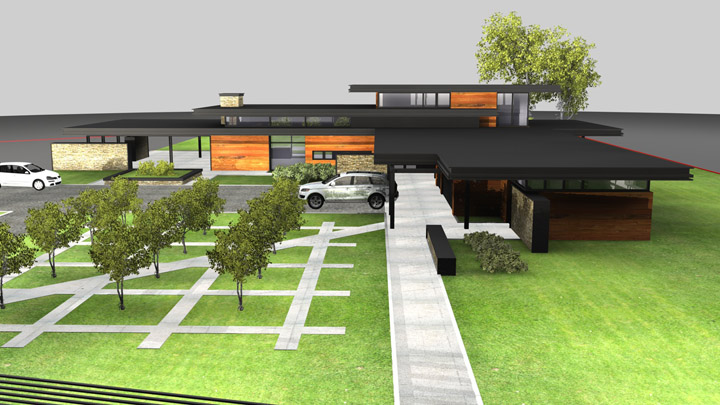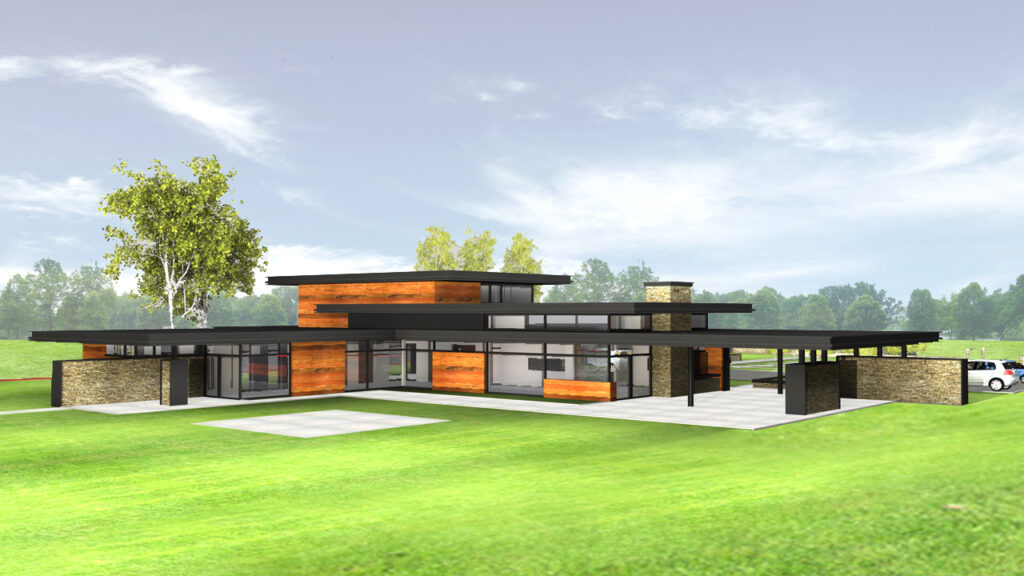
Modernistyczna architektura (znana również jako „styl międzynarodowy”) definiowana jest przez liniową formę bryły, stalowe ramy i oszczędny ornament. Cechy te często spotykały się ze sceptycyzmem, ze względu na przekonanie, że wpływają na zbyt ascetyczną bryłę budynku. Dom w Konstantynowie udowadnia, że ten kultowy styl może mieć swoją ekscytującą, klimatyczną formę.
Budynek, dzięki swojej wydłużonej, smukłej bryle, łączy się z otaczają naturą. Zaprojektowane wokół domu nasadzenia drzew owocowych nawiązywać miały do licznych starych, sadów jabłoniowych występujących na tych terenach. Duże przeszklenia umożliwiają „wnikanie” natury do wnętrza budynku, dzięki czemu zaciera się granica pomiędzy zewnętrzem, a wnętrzem domu.
Bryłę domu budują głównie poziome okapy długich dachów i stalowe elementy konstrukcji w kolorze grafitowym. Ociepla ją drewniana i kamienna okładzina ścienna.
Nieszablonowo rozplanowane wnętrze oddaje osobowość i styl życia przyszłych mieszkańców.
